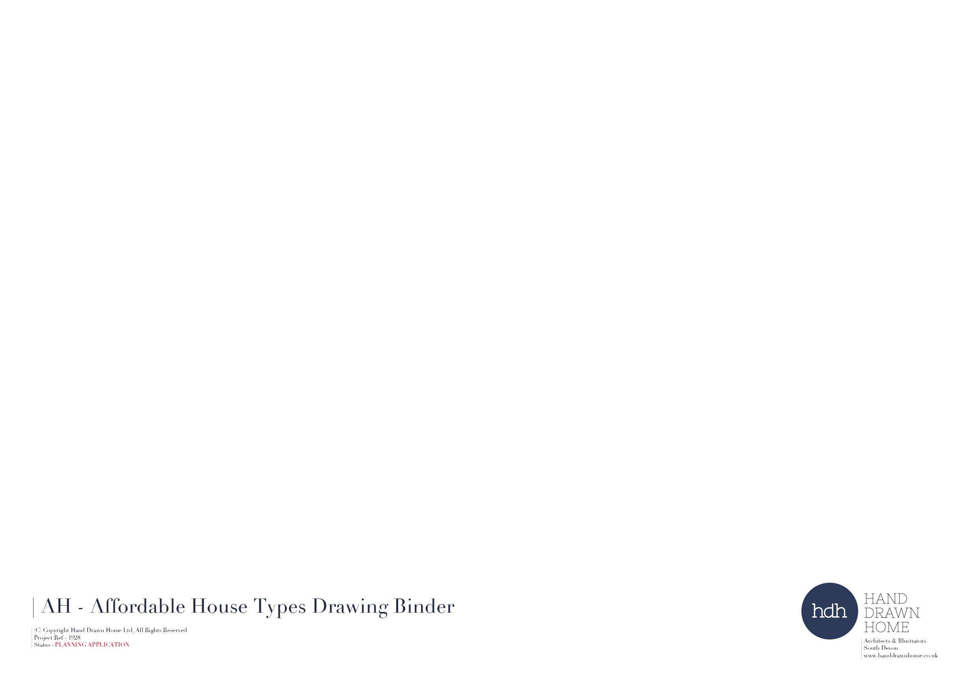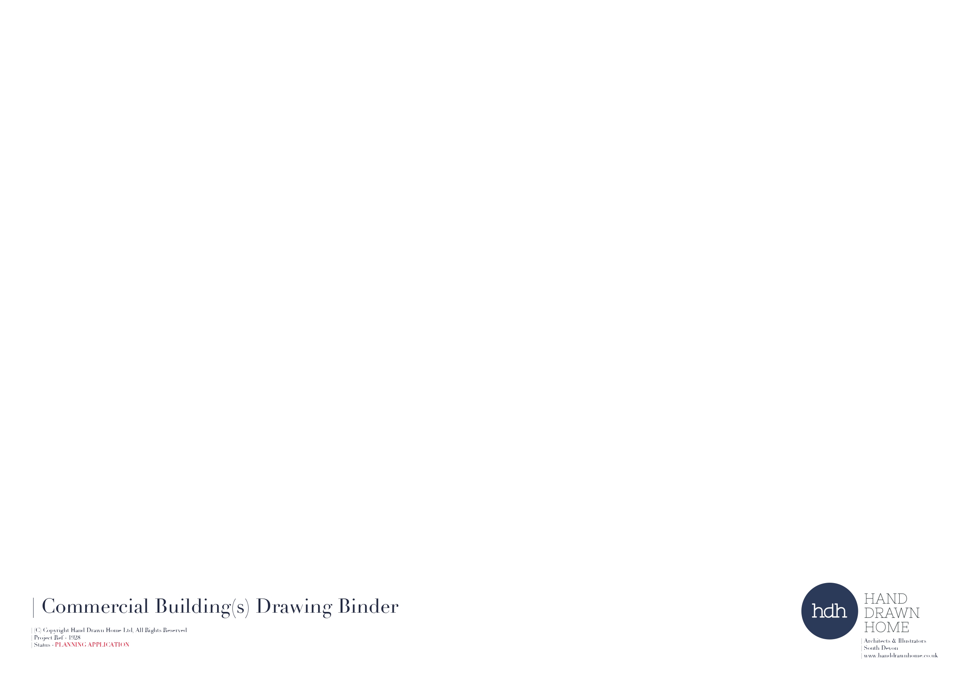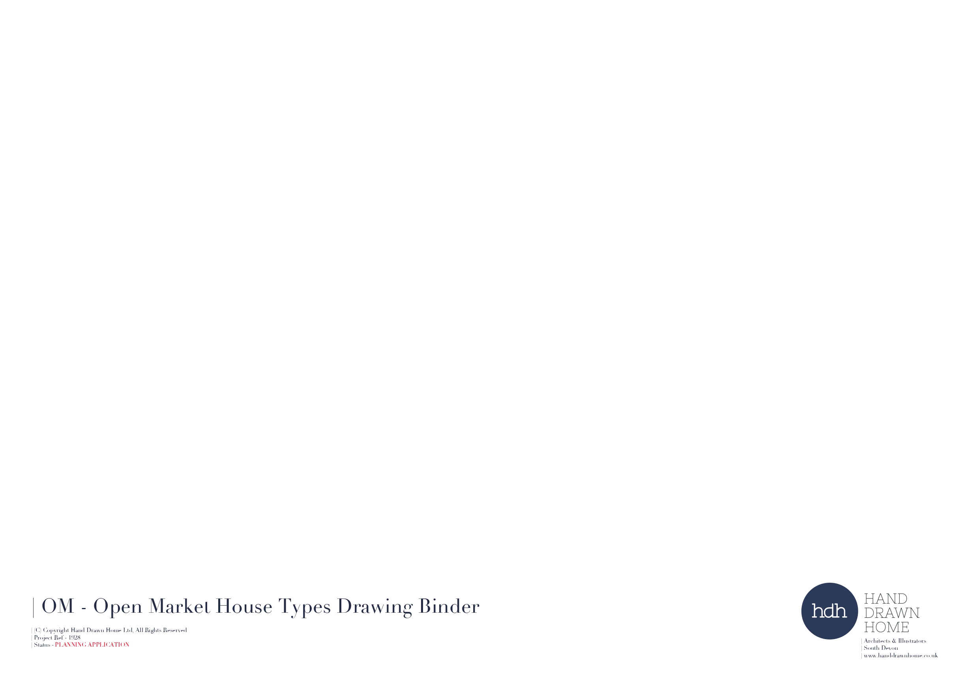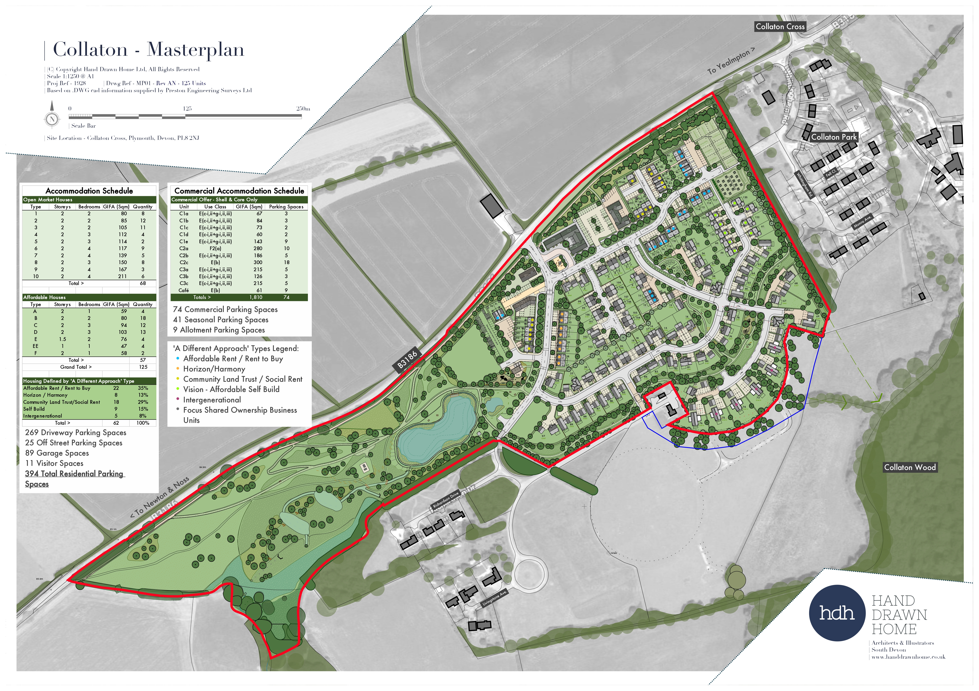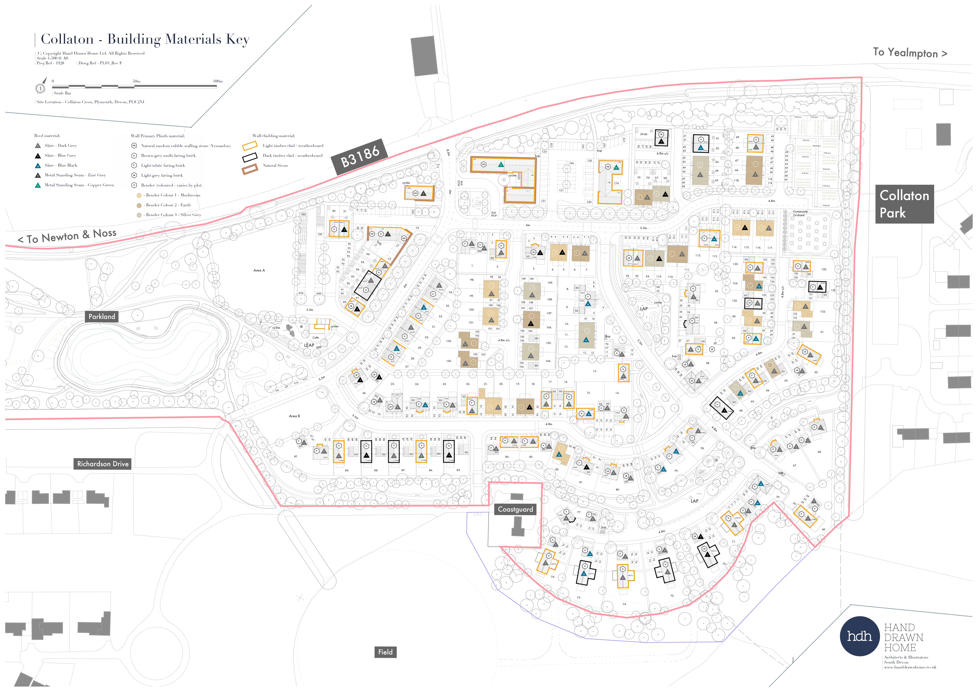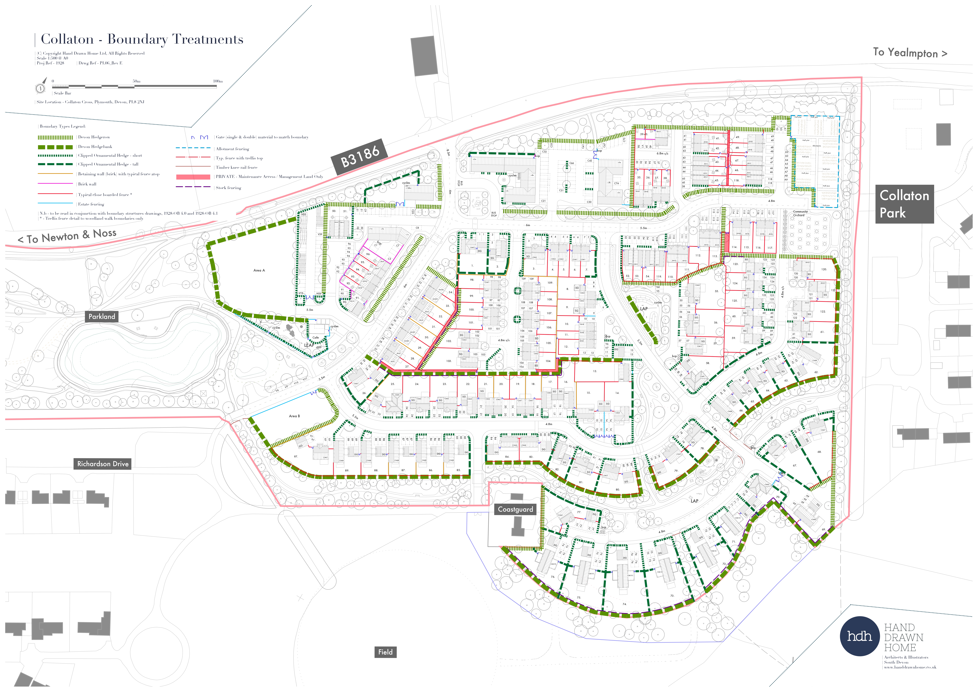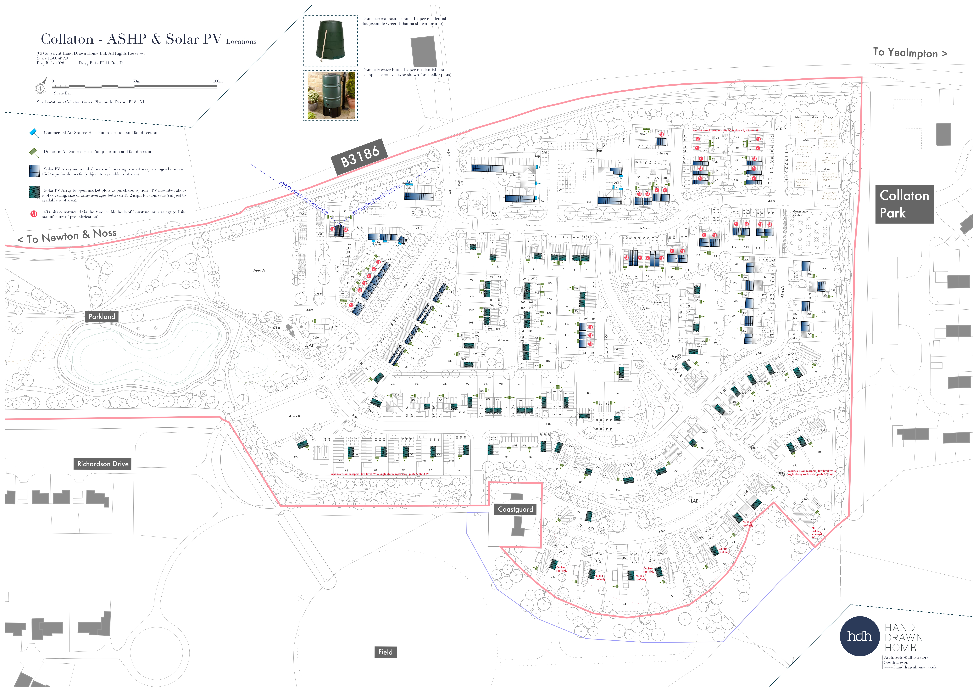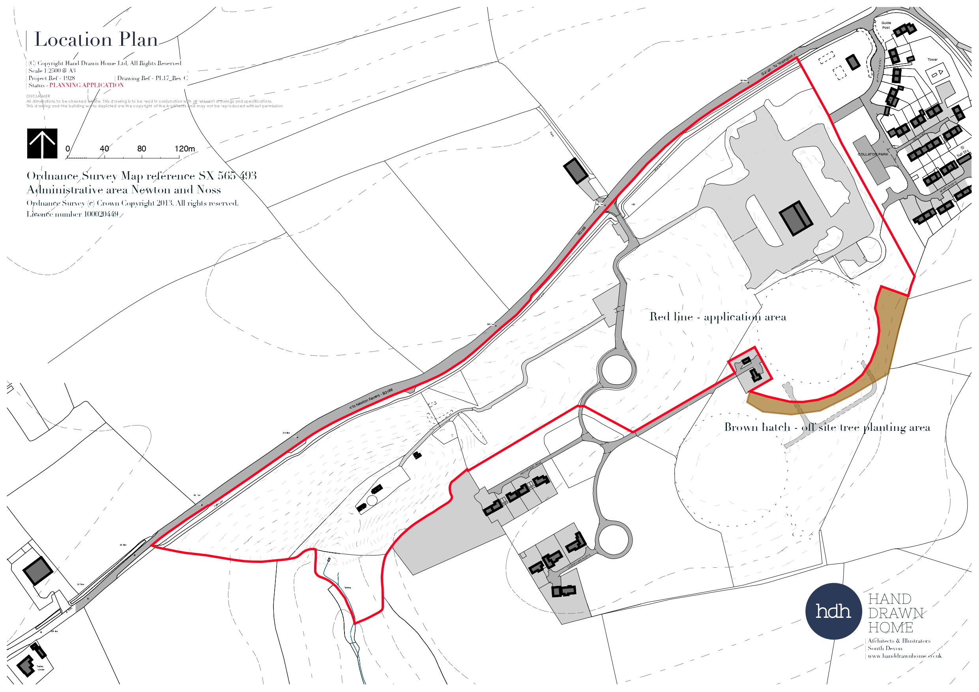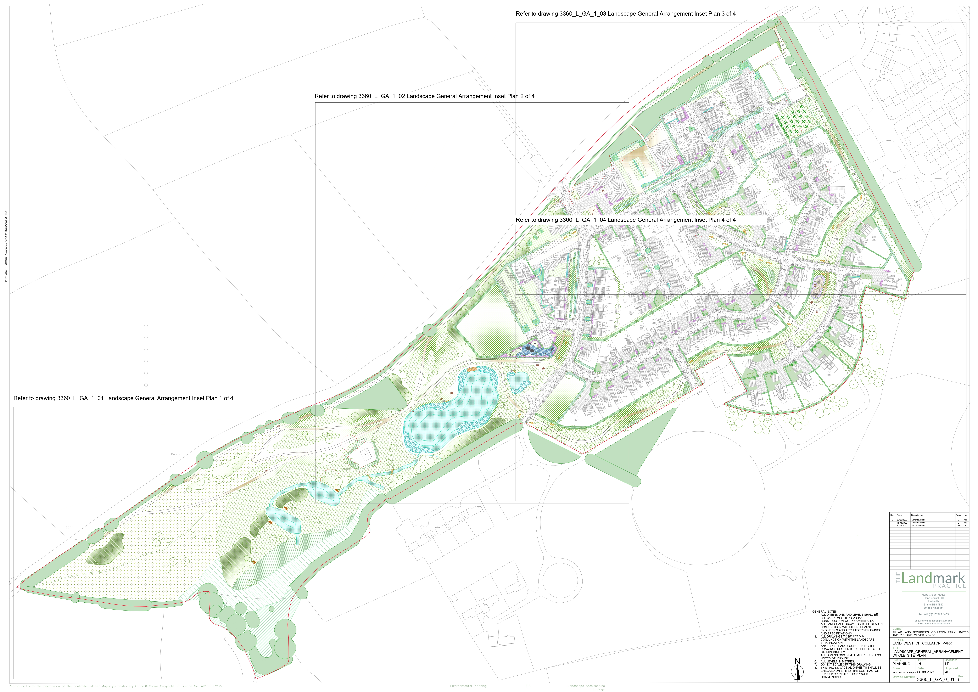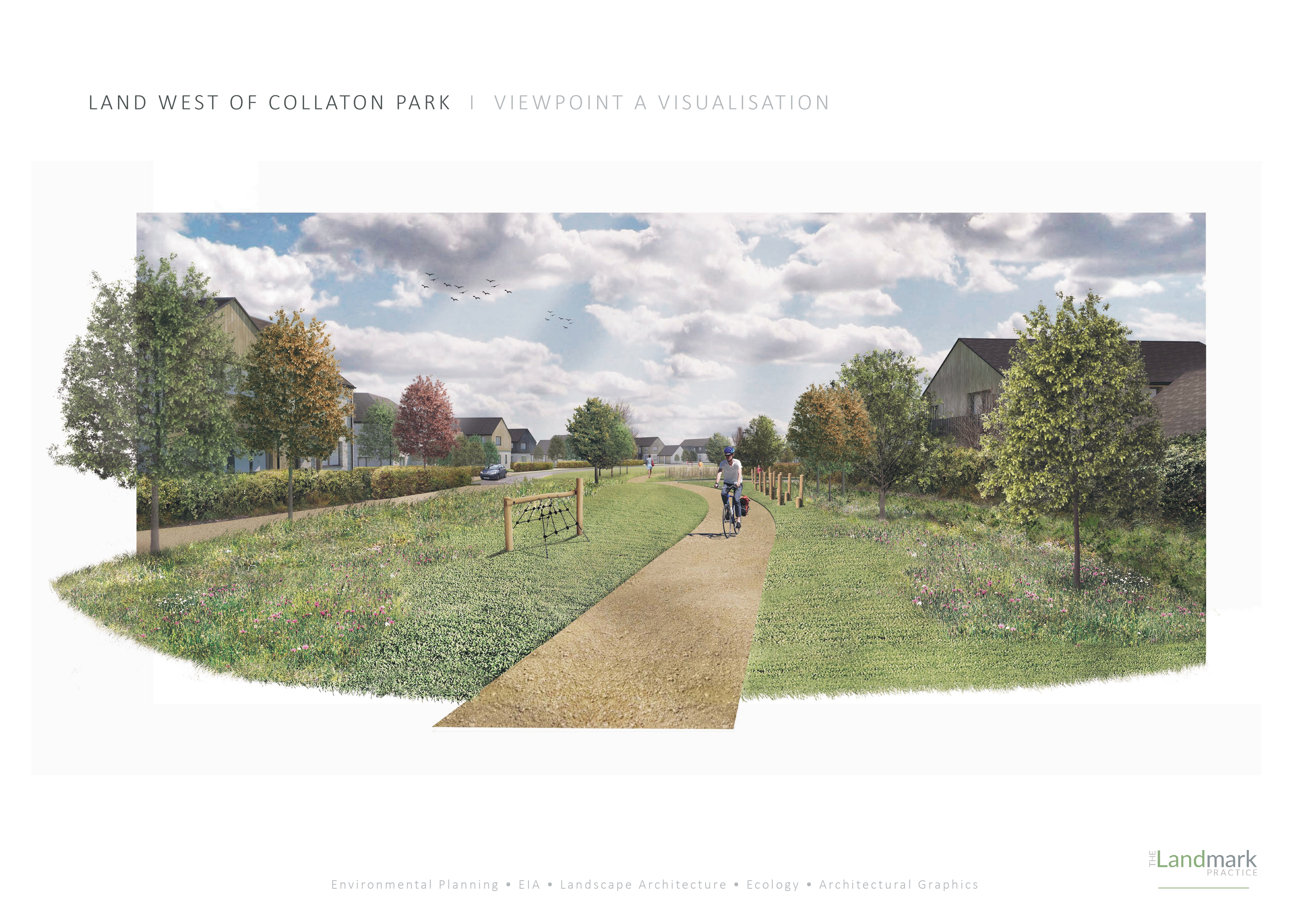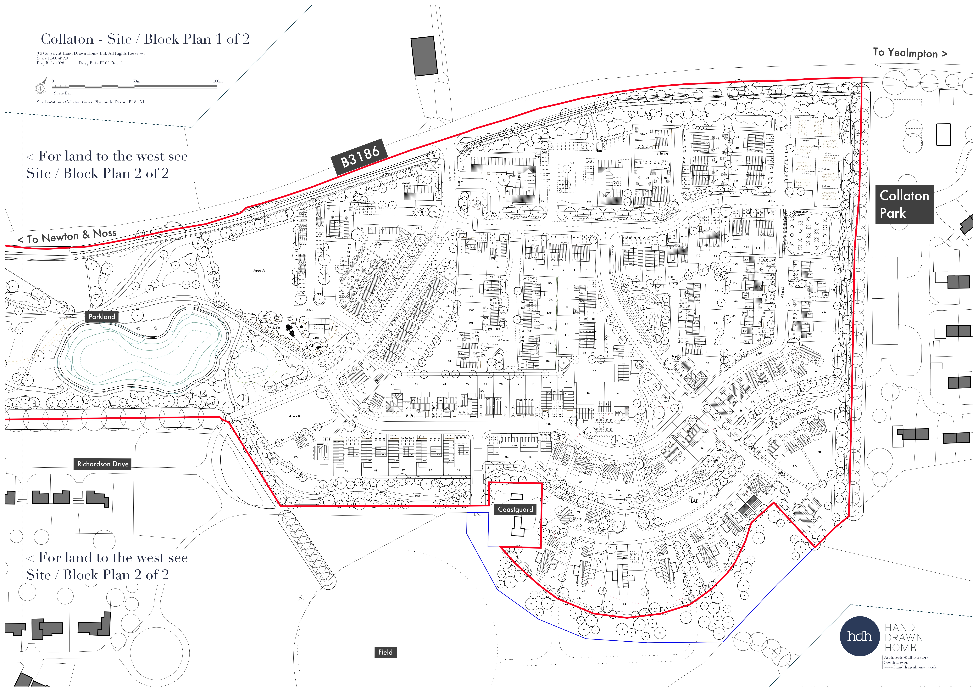Planning application documents
These are a selection of planning drawings and reports that we have been required to submit. All of the reports are available on the Councils planning portal.
Click here to download planning application drawings and images (41.5 MB)
Click here to download planning application reports (10.3 MB)
Proposed plans and drawings
Click on an image to open a gallery of images.
Relevant policy documents
Parish of Newton and Noss Housing Needs Report (0.6 MB)
Housing Needs Report produced by Devon Communities Together on behalf of Newton and Noss Parish Council in May 2016
'A Different Approach' brochure (5 MB)
Brochure from South Hams District Council and West Devon Borough Council explaining 'A Different Approach'
Joint Local Plan 2034 (6.8 MB)
Plymouth & South West Devon Joint Local Plan 2014-2034, published in March 2019
Newton and Noss Neighbourhood Plan
Newton and Noss Neighbourhood Plan, 2017-2034
